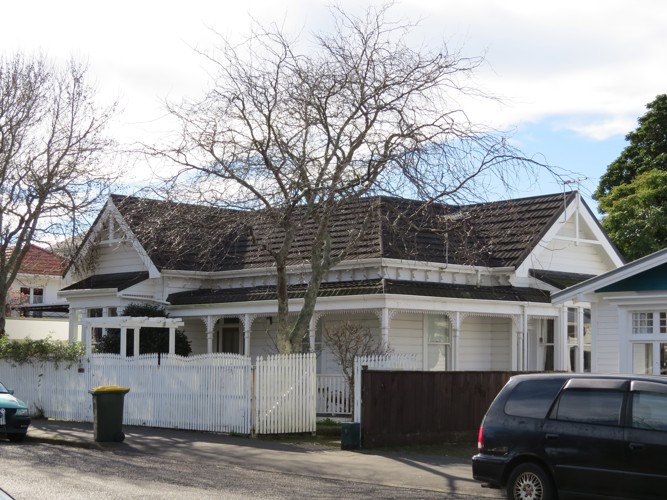 107 Liardet Street. Hamish Crimp (2017).
107 Liardet Street. Hamish Crimp (2017).
 107 Liardet Street. Hamish Crimp (2017).
107 Liardet Street. Hamish Crimp (2017).
This villa was designed by notable architect John Arthur Maisey for F. Colson in 1903. A building permit was granted to F. Colson on 22 August 1903 for the construction of a residence on Town Section 1029, Liardet Street; the estimated construction cost was £387.
The villa is very similar in style to 88 Buller Street, designed by Maisey in 1902.
Architect John Arthur Maisey
Maisey was born in 1860, in Birmingham England, where he practiced architecture for a number of years. He arrived in New Plymouth with his family in 1897 and farmed on Barrett Road for several years, selling his farm in June 1900, and moving into New Plymouth soon after. Maisey is not well known in New Plymouth, although he apparently designed a significant number of local buildings (most notably the 1904 New Plymouth Exhibition Buildings - a 'temporary' structure located on Poverty Flat/St Michael's Square), before shifting to Wellington in early 1905. In Wellington Maisey practiced in partnership with Henry Johns from 1905 until his retirement in 1908 - in just three years Maisey and John designed over 40 buildings.
Related items:
Town Section 1029, Taranaki Land Deed Index I3 page 553. (Archives New Zealand)
Town Section 1049, Taranaki Land Deed Index I1 Page 433. (Archives New Zealand)
Taranaki DP4161 Sheet 1 (1921), ICS Pre 300,000 Cadastral Plan Index (Imaged by LINZ)
Taranaki (Lot 2) DP5882 Sheet 1 (1940), ICS Pre 300,000 Cadastral Plan Index (Imaged by LINZ)
Please do not reproduce these images without permission from Puke Ariki.
Contact us for more information or you can order images online here.