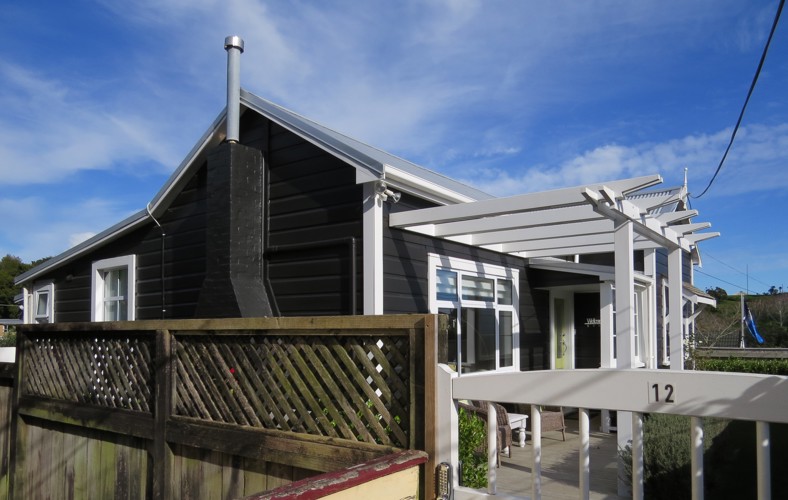 12 Pendarves Street. Hamish Crimp (2017).
12 Pendarves Street. Hamish Crimp (2017).
 12 Pendarves Street. Hamish Crimp (2017).
12 Pendarves Street. Hamish Crimp (2017).
This small cottage is thought to have been constructed in the early 1870s - probably for local land agent G. D. Hammerton around 1873.
The section was advertised for sale or to let in 1870 with no mention of a dwelling; however, the section was listed with a dwelling in 1873. The present cottage can be seen in a circa 1877 photograph, and also on Skinner's 1880 map of New Plymouth. The 1877 image shows a cottage in the same location as the present building and shares an identical roof profile - it is almost certainly the current building.
The original section of the cottage is the east-west gable - the north-south gable is a later circa 1890s (pre-1896) addition. The cottage is currently clad in rusticated weatherboard, although this is not thought to be original.
The cottage was originally level with Pendarves Street, however the street level was reduced at some stage to provide a more even gradient leading between Liardet and Carrington Streets.
Related items:
Town Section 1027, Taranaki Land Deed Index I5 page 94. (Archives New Zealand)
Taranaki DP4788 Sheet 1 (1926), ICS Pre 300,000 Cadastral Plan Index (Imaged by LINZ)
Taranaki (Lot 2) DP6156 Sheet 1 (1944), ICS Pre 300,000 Cadastral Plan Index (Imaged by LINZ)
Please do not reproduce these images without permission from Puke Ariki.
Contact us for more information or you can order images online here.