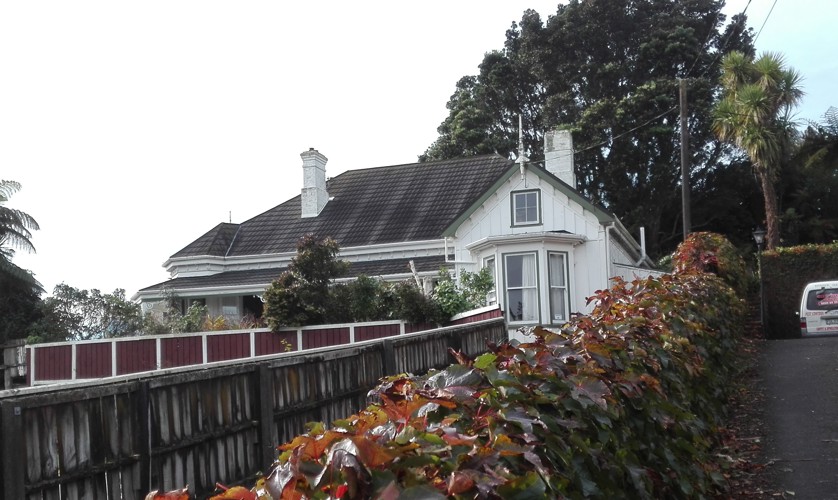 22A David Street. Hamish Crimp (2017).
22A David Street. Hamish Crimp (2017).
 22A David Street. Hamish Crimp (2017).
22A David Street. Hamish Crimp (2017).
This large villa is situated on the side of a small hill, and is thought to have been constructed in the 1880s-1900s period.
The villa is notable for the use of vertical board and batten cladding in place of rusticated or plain weatherboards - the board and batten cladding and use of decorative elements gives the building a notable 'gothic' appearance unusual in villas.
For another example of a villa clad in vertical board and batten see Kauri Cottage in Egmont Village, corner of Egmont and Junction Roads.
It's thought the David Street villas were either private farm residences or related to the New Plymouth Hospital farm that once occupied the present Westown Hospital site.
This area was subdivided in the early 1900s and was originally called 'Soleville' - many of the original villas have since been demolished as Taranaki Base Hospital has expanded.
Related items:
Taranaki Land Deeds Index I4 Page 336, I14 Page 952 and I13 page 427. (Archives New Zealand)
Taranaki DEED19 Sheet 1 (1902), ICS Pre 300,000 Cadastral Plan Index (Imaged by LINZ)
Taranaki DP6971 Sheet 1 (1951), ICS Pre 300,000 Cadastral Plan Index (Imaged by LINZ)
TN122 114 Title Historic View, 14 September 1926 (LINZ)
Please do not reproduce these images without permission from Puke Ariki.
Contact us for more information or you can order images online here.