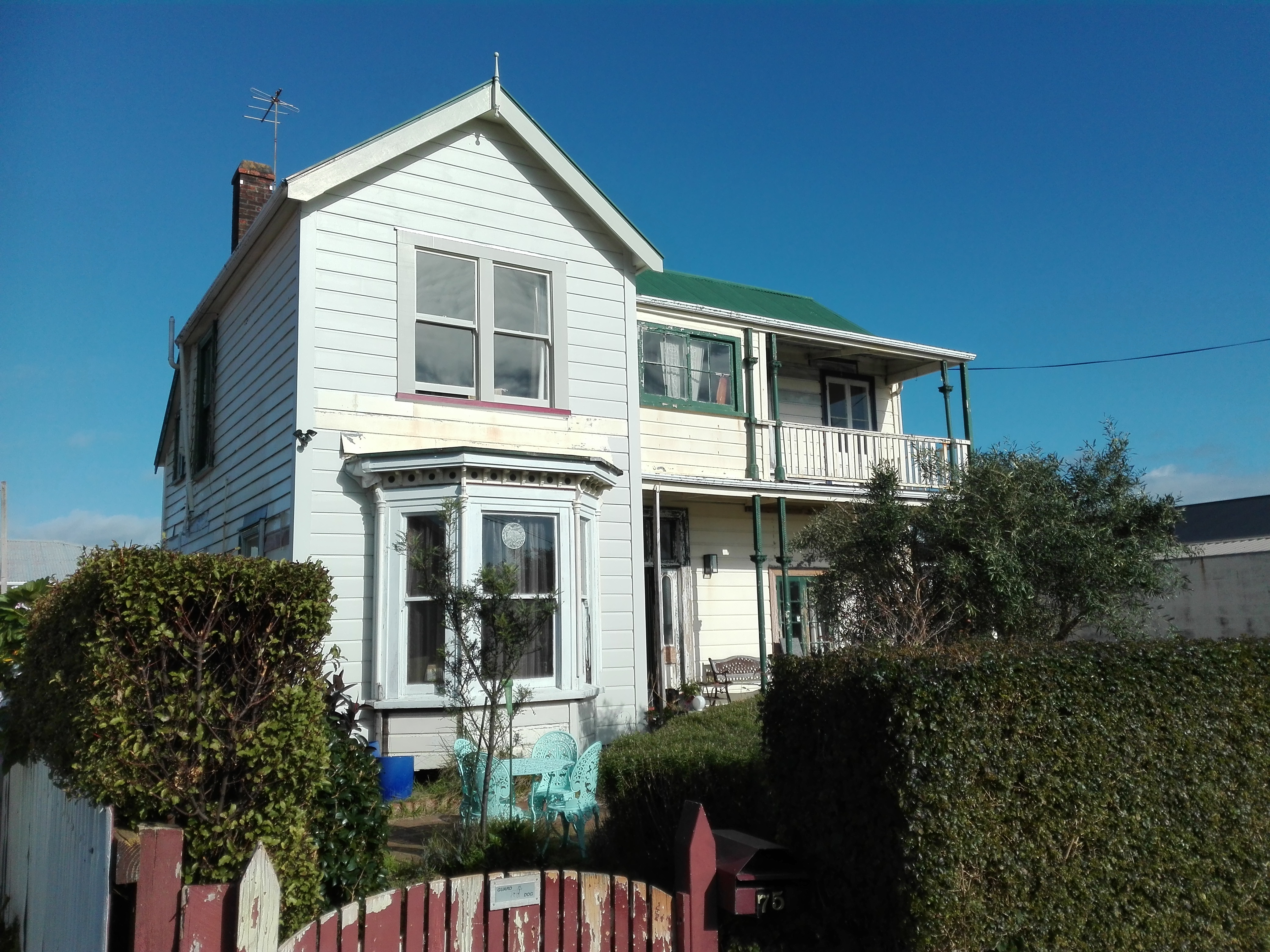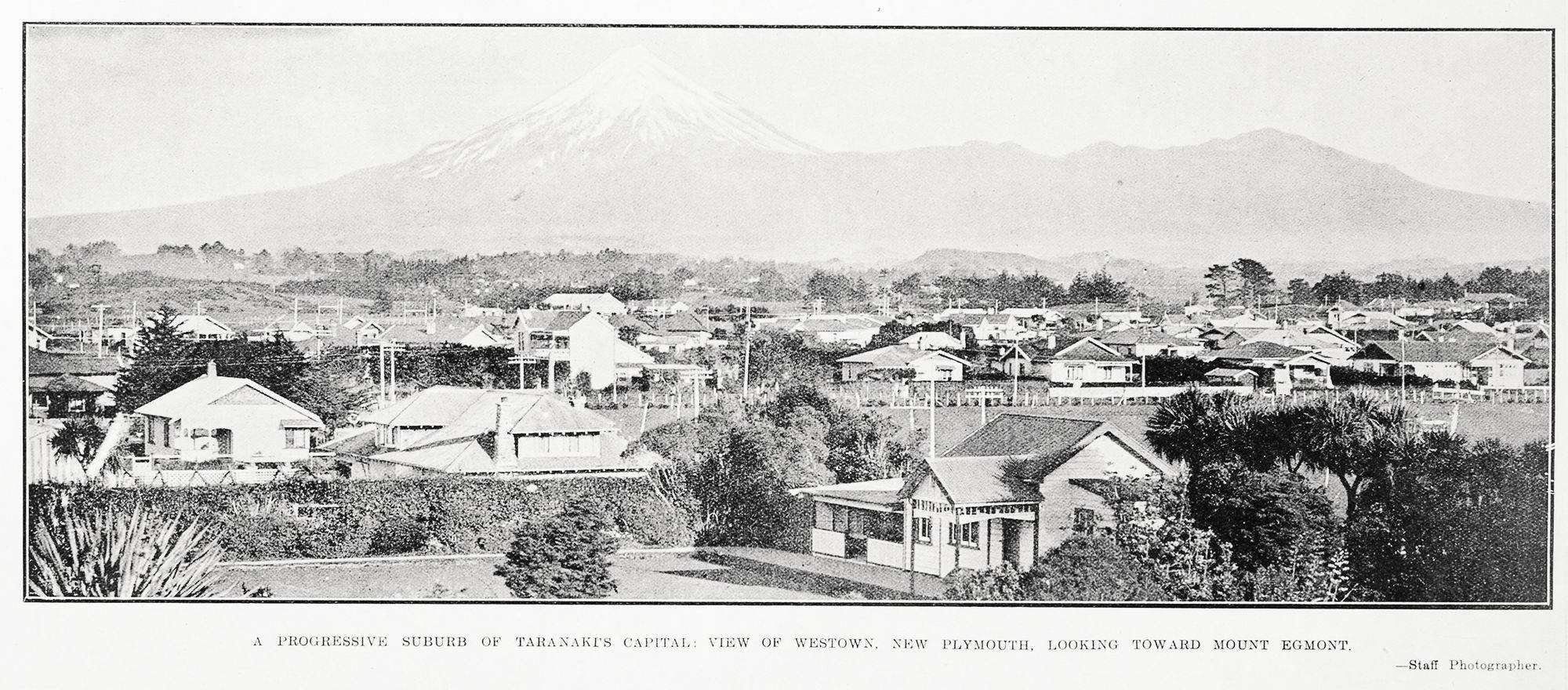



75 Wallace Place is thought to have been constructed sometime in the 1890s. The building is clad in plain horizontal weatherboard on the back and sides, and rusticated weatherboard on the front - typical for homes of the period. The home retains many original internal features including skirting, doors, staircase etc.
The building was moved from its original position facing Cutfield Road at some stage (after 1927, and probably in the 1930s), and aligned with Wallace Place.
It's possible the home was constructed by the architect J. A. Maisey on moving into New Plymouth to commence practicing architecture.
Related plans:
Taranaki DP3221 Sheet 1 (1913), ICS Pre 300,000 Cadastral Plan Index (Imaged by LINZ)
Taranaki DP4986 Sheet 1 (1927), ICS Pre 300,000 Cadastral Plan Index (Imaged by LINZ)
Please do not reproduce these images without permission from Puke Ariki.
Contact us for more information or you can order images online here.