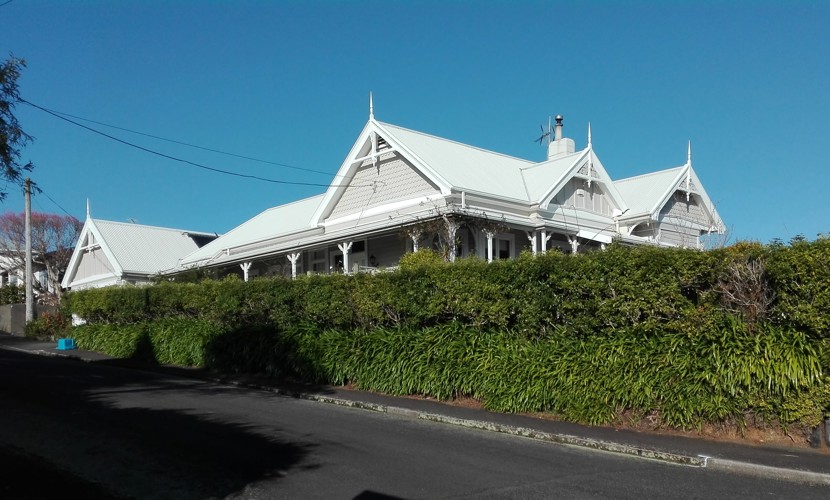 Cook's Villa, 2 Ridge Lane. Hamish Crimp (2017).
Cook's Villa, 2 Ridge Lane. Hamish Crimp (2017).
 Cook's Villa, 2 Ridge Lane. Hamish Crimp (2017).
Cook's Villa, 2 Ridge Lane. Hamish Crimp (2017).
Located on part Town Section 1689, this large villa has an exterior that is still largely intact, being clad in plain weatherboard with sash windows - the divided upper sash is a distinctive feature of many Messenger designed homes.
A permit for the villa was granted by the Borough Council in October 1904 - with Frank Messenger listed as the architect. In September 1904 Messenger advertised for tenders for "building a residence in Gilbert Street for Mr J. Cook". John Cook was a local surveyor.
The villa appears to be in the ownership of insurance manager John Paton by 1910, with a permit granted to J. Paton on 15 February 1910 for 'additions' to a house on Town Sections 1689/90, Gilbert Street. Frank Messenger was again the architect and the estimated cost was £50.
Related items:
Taranaki DP3578 Sheet 1 (1917), ICS Pre 300,000 Cadastral Plan Index (Imaged by LINZ)
Taranaki DP7523 Sheet 1 (1954), ICS Pre 300,000 Cadastral Plan Index (Imaged by LINZ)
Please do not reproduce these images without permission from Puke Ariki.
Contact us for more information or you can order images online here.