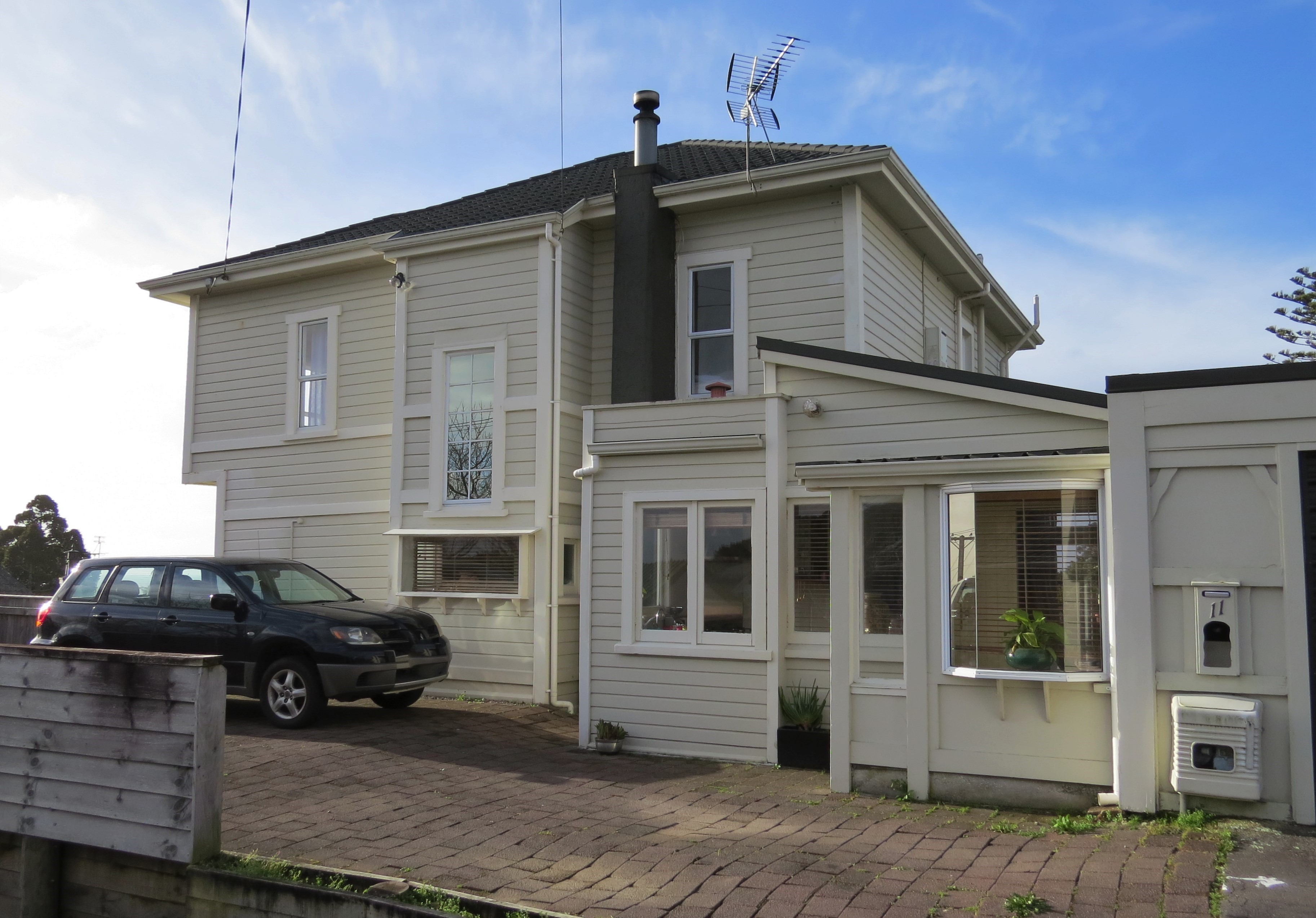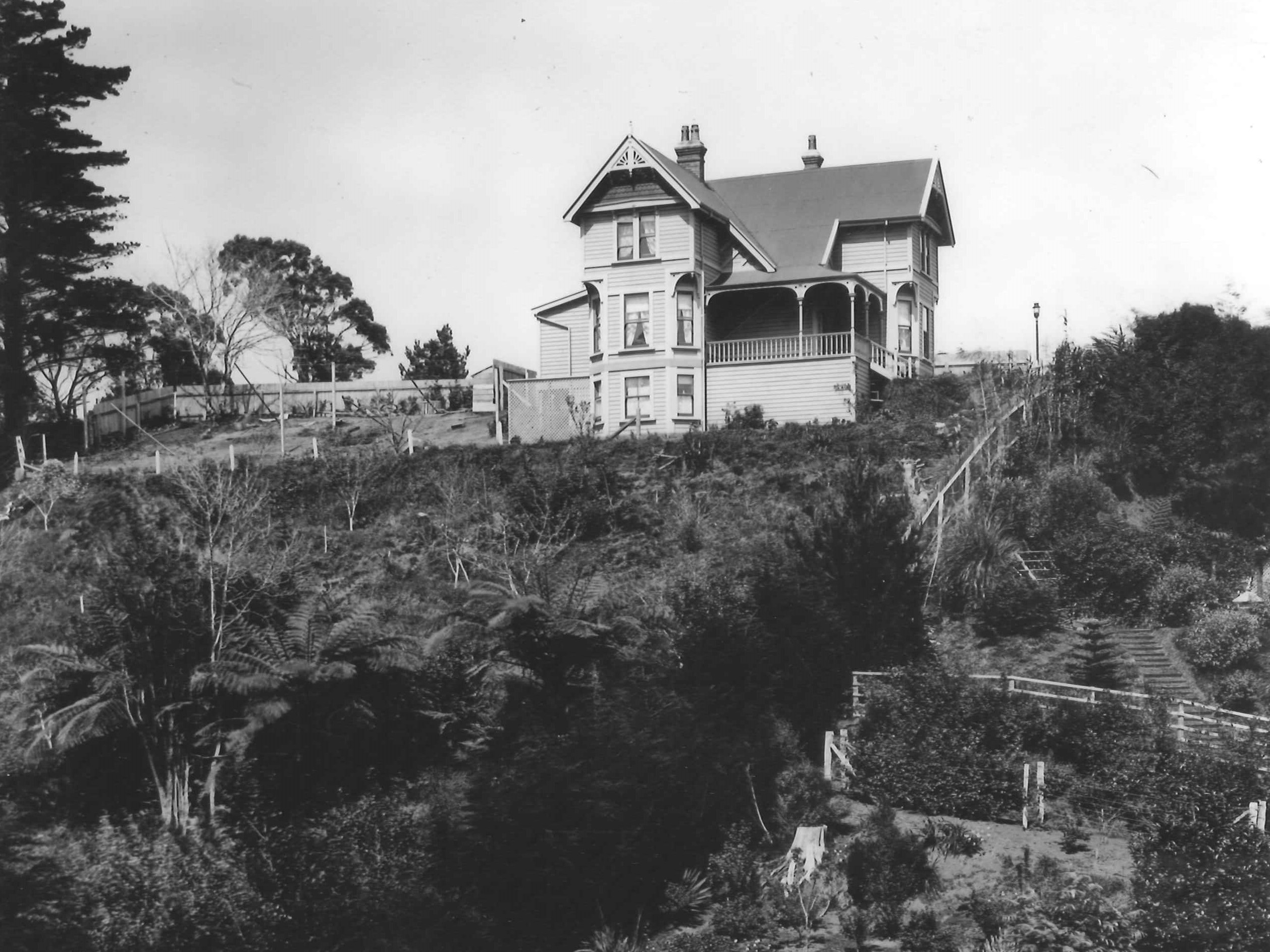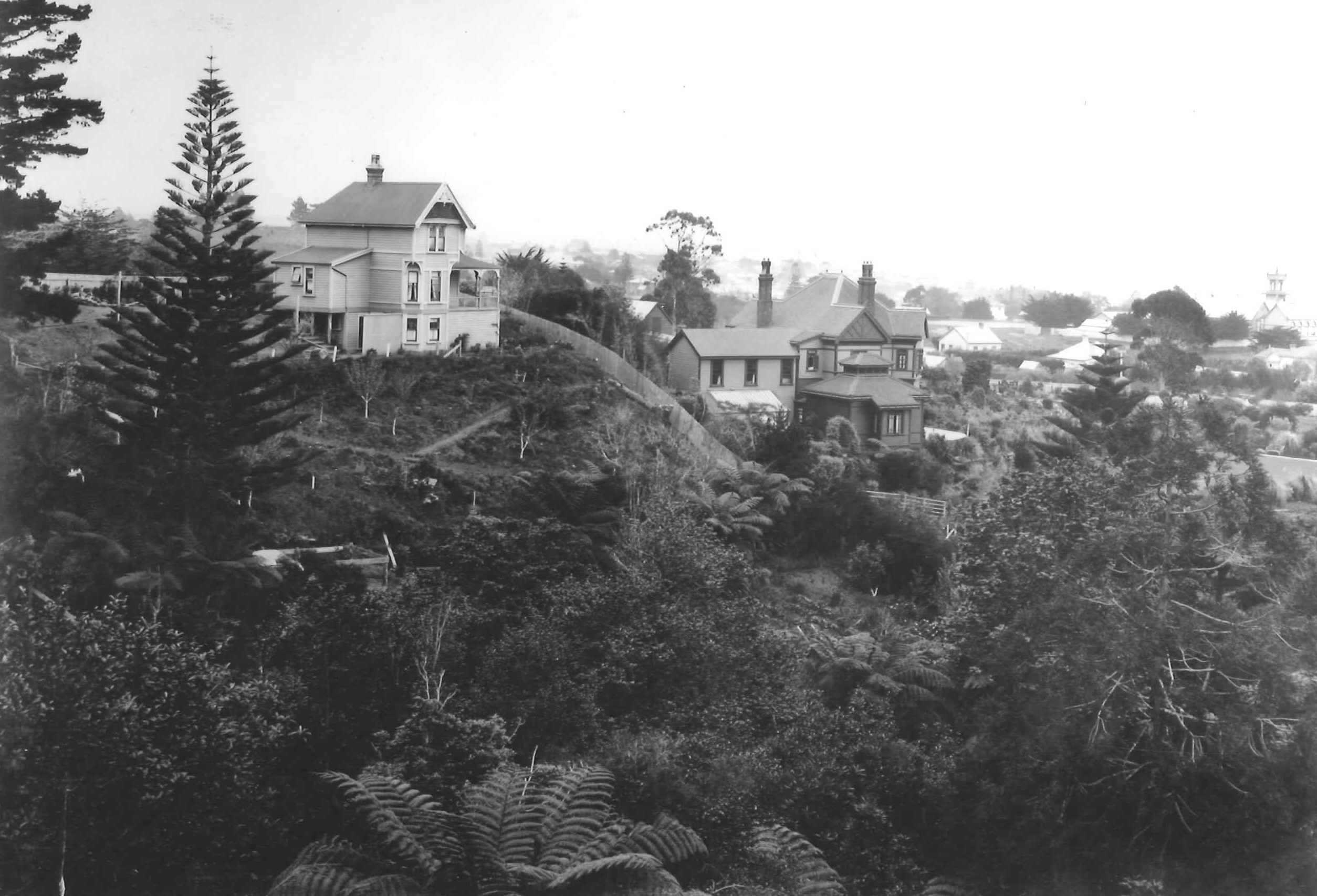





This large three-storied weatherboard villa is located on a prominent ridgeline above the city and was constructed for New Plymouth land agent F. P. Corkill in 1899. The architect and builder are currently unknown, although based on its style, Frank Messenger is the likely architect.
Corkill had the home constructed as part of his subdivision of the 'Ferndell Estate' in the late 1890s and early 1900s, with the home advertised as 'under construction' in late 1899 and expected to be completed by December 1899. Whilst it was Corkill's intention to sell the property, he seems to have retained it as his private residence - until 1916 when it was sold as part of his bankrupt estate.
Previous alterations have changed much of the original external character. The roofline has been substantially altered, with the gable-ends reduced in height, a top-floor room added at the northern inside corner, the veranda enclosed, and a modern wrap-around deck added.
A tornado caused extensive damage to the roof on 19 June 2011.
Related items:
Town Reserve 'Q', Taranaki Land Deed Index I5 Page 335. (Archives New Zealand)
Taranaki DP1363 Sheet 1 (1899), ICS Pre 300,000 Cadastral Plan Index (Imaged by LINZ)
Taranaki DP4599 Sheet 1 (1925), ICS Pre 300,000 Cadastral Plan Index (Imaged by LINZ)
Please do not reproduce these images without permission from Puke Ariki.
Contact us for more information or you can order images online here.