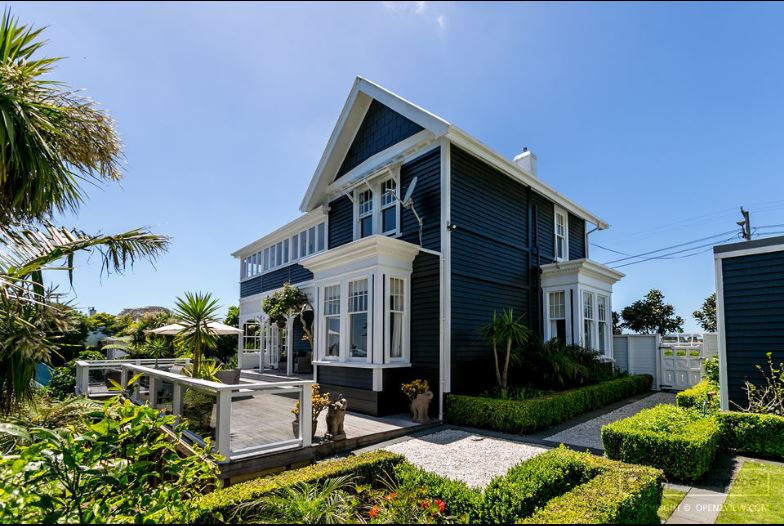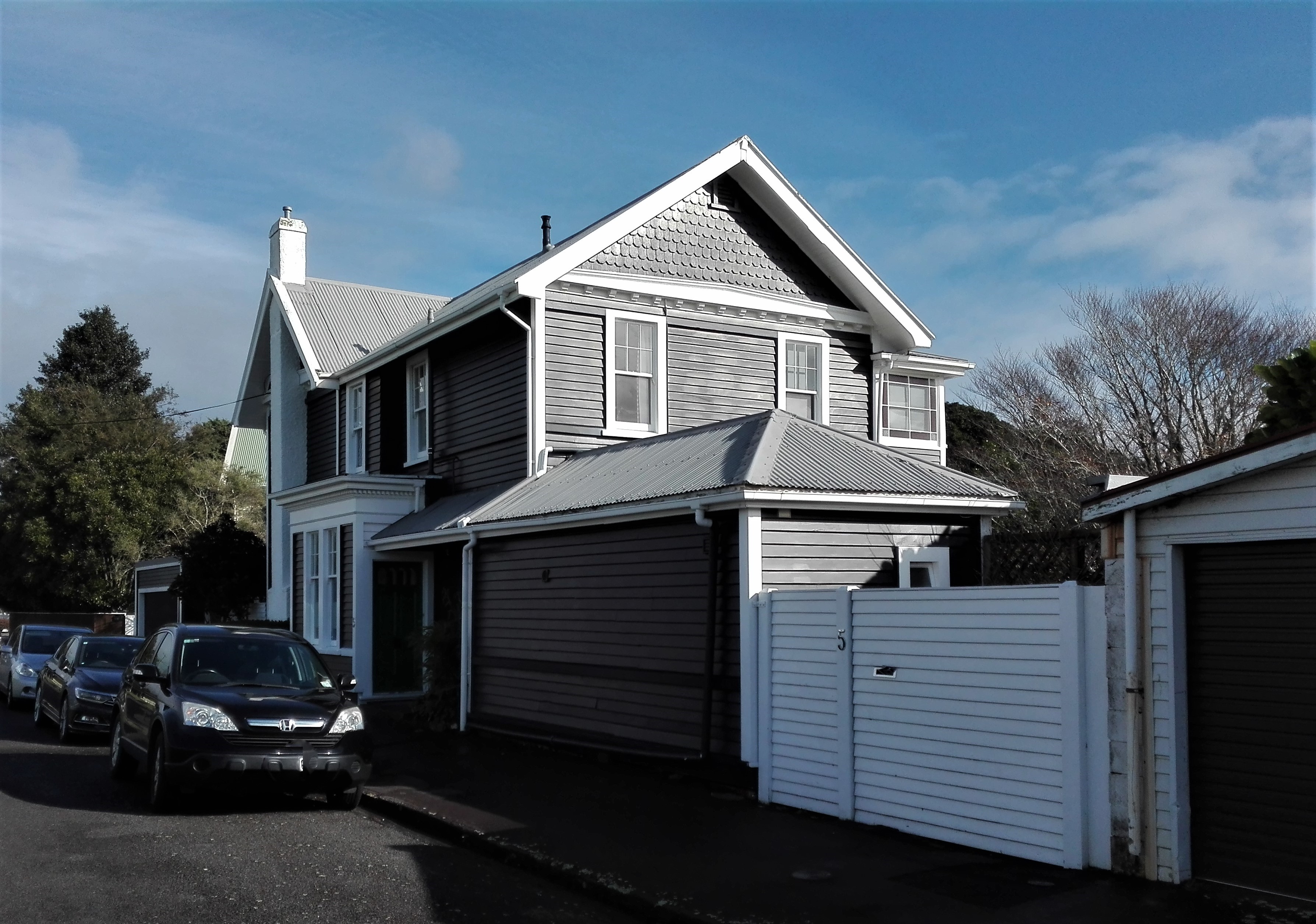



5 Rogan Street was designed by architect Frank Messenger for Mrs W. J. Shaw, following the death of her husband Willliam John Shaw in 1905. A permit for the home was granted on 18 August 1905, and Puke Ariki holds Messenger's original drawings. The house stands on Part of Town Section 1803, and was purchased, along with several adjacent sections, by W. J. Shaw in 1890. Mrs Shaw and her husband originally lived in the large neighbouring home on the corner of Gover and Rogan Streets until 1905.
The home is clad in plain weatherboard, and the exterior, including windows, is largely original
Prior to construction of the present home, another structure appears to have built on the site (see DP483, and Puke Ariki photograph A.3.284). It appears that part of the original structure on the site was incorporated into Messenger's 1905 design - the eastern section of the structure closest to the footpath. In Messenger's plan for the house this section is labelled as the 'washroom' and is shown with a different style of window in comparison to the rest of the structure; this section still survives today.
It is unclear when the original structure was built, however DP483 is dated 1892, so it pre-dates this. It is also unclear whether the original structure was a home or served some other function - given it was part of Shaw's property it may not have been a residence.
Related items:
Town Section P, Taranaki Land Deeds Index I1, page 568 (Archives New Zealand)
Taranaki DP4140 Sheet 1 (1918), ICS Pre 300,000 Cadastral Plan Index (Imaged by LINZ)
Taranaki DP9103 Sheet 1 (1962), ICS Pre 300,000 Cadastral Plan Index (Imaged by LINZ)
Please do not reproduce these images without permission from Puke Ariki.
Contact us for more information or you can order images online here.