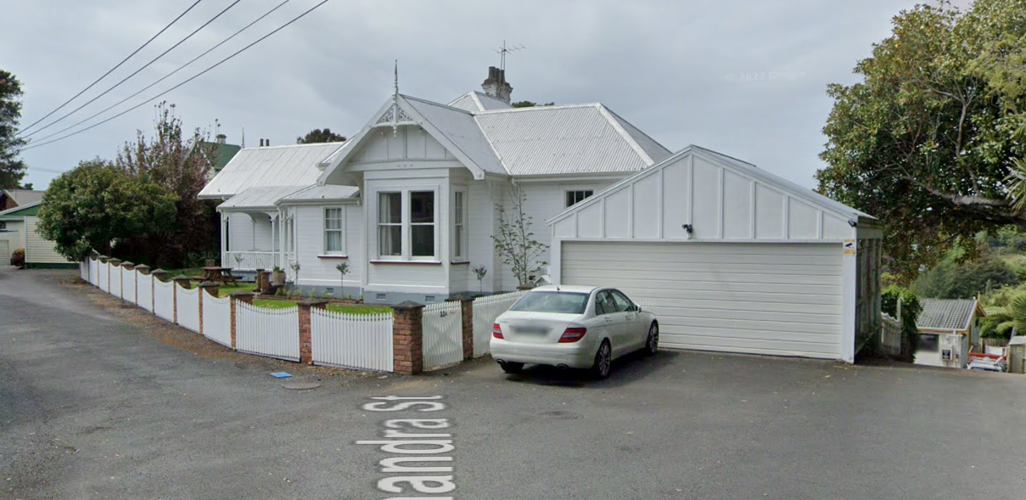 T.M. Avery Residence, 33A Timandra Street. Courtesy of Google Street View (2022).
T.M. Avery Residence, 33A Timandra Street. Courtesy of Google Street View (2022).
 T.M. Avery Residence, 33A Timandra Street. Courtesy of Google Street View (2022).
T.M. Avery Residence, 33A Timandra Street. Courtesy of Google Street View (2022).
Constructed of timber, this villa was designed by Frank Messenger for printer Thomas Montague Avery; son of stationer Thomas Avery, who resided next door.
Originally part of Somes Park, this area was part of the Town Belt set out by surveyor F. A. Carrington in 1841, and which was subdivided by land agent F. P. Corkill in 1891. The section on which the villa stands was subdivided from part of Thomas Avery Senior's property in 1908.
The villa is clad in ship-lap weatherboard and retains a number of original sash windows. The northern gable is a more recent extension.
Related items:
Town Belt E, Taranaki Land Deed Index I4 page 226. (Archives New Zealand)
Taranaki DP390 Sheet 1 (1890), ICS Pre 300,000 Cadastral Plan Index (Imaged by LINZ)
Taranaki DP2523 Sheet 1 (1907), ICS Pre 300,000 Cadastral Plan Index (Imaged by LINZ)
Taranaki SO3502 Sheet 1 (1909), ICS Pre 300,000 Cadastral Plan Index (Imaged by LINZ)
Please do not reproduce these images without permission from Puke Ariki.
Contact us for more information or you can order images online here.