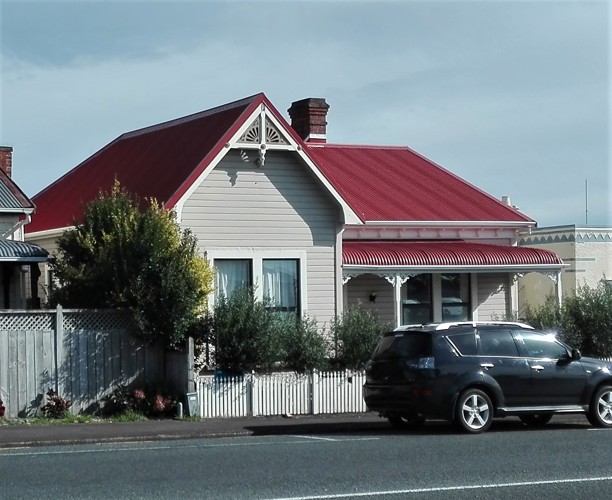 Emiline Webb's Villa, 52 Morley Street. Hamish Crimp (2017).
Emiline Webb's Villa, 52 Morley Street. Hamish Crimp (2017).
 Emiline Webb's Villa, 52 Morley Street. Hamish Crimp (2017).
Emiline Webb's Villa, 52 Morley Street. Hamish Crimp (2017).
This villa at 52 Morley Street was designed by well-known New Plymouth architect Frank Messenger for Stratford-based couple William & Emeline Webb in 1910 and is typical of Messenger designed villas of this period.
The house is located on Town Section 261 and was purchased by Emeline Webb in 1903. Before the villa was built in 1910 the section was subdivided leaving only the section at 52 Morley Street in their ownership. A building permit was issued to William Henry Webb on 24 June 1910 for a cottage on (part) section number 261, valued at £350.
It seems likely that this was an investment property and that the couple never actually occupied the villa. Emeline died in August 1918 and William five years later in 1921.
The villa is in a row of three homes representing three important architectural styles - cottage, villa, and art-deco/moderne. The villa is also part of a cluster of late nineteenth and early twentieth century homes now uncommon in New Plymouth.
Related documents and plans:
Town Section 261, Taranaki Land Deed Index I5 page 535 and I13 pages 497 and 498 (Archives New Zealand)
Taranaki DP5032 Sheet 1 Morley Street, ICS Pre 300,000 Cadastral Plan Index (Imaged by LINZ)
Taranaki DP5369 Sheet 1 Powderham and Morley Street, ICS Pre 300,000 Cadastral Plan Index (Imaged by LINZ)
Please do not reproduce these images without permission from Puke Ariki.
Contact us for more information or you can order images online here.