





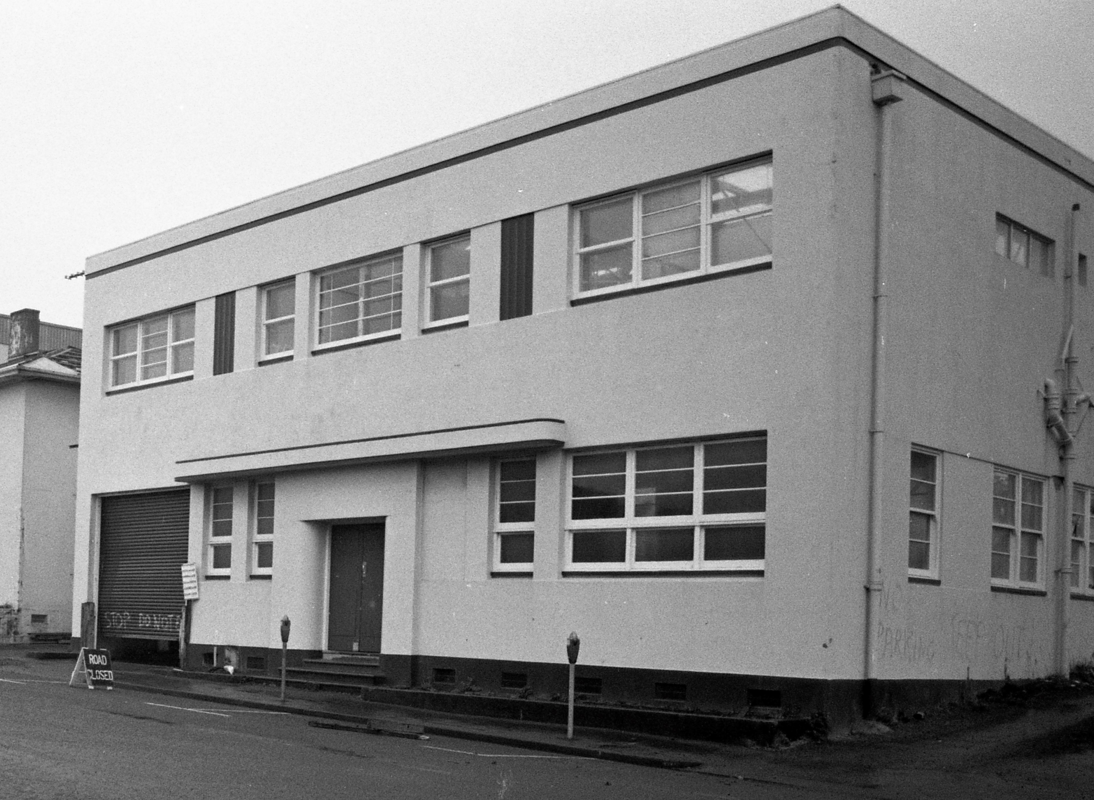
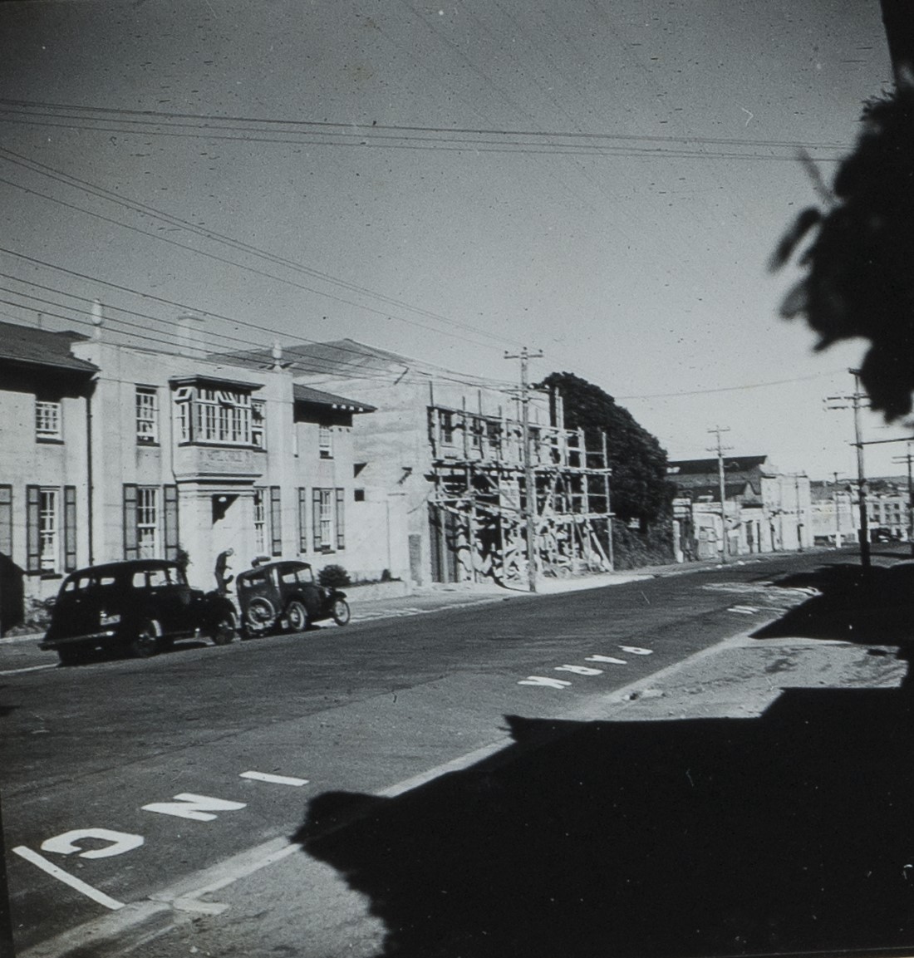
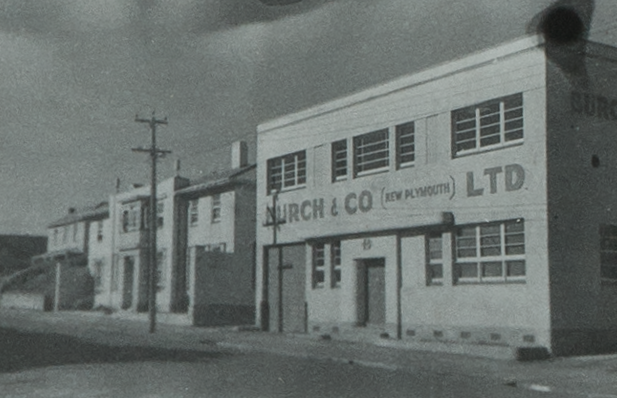
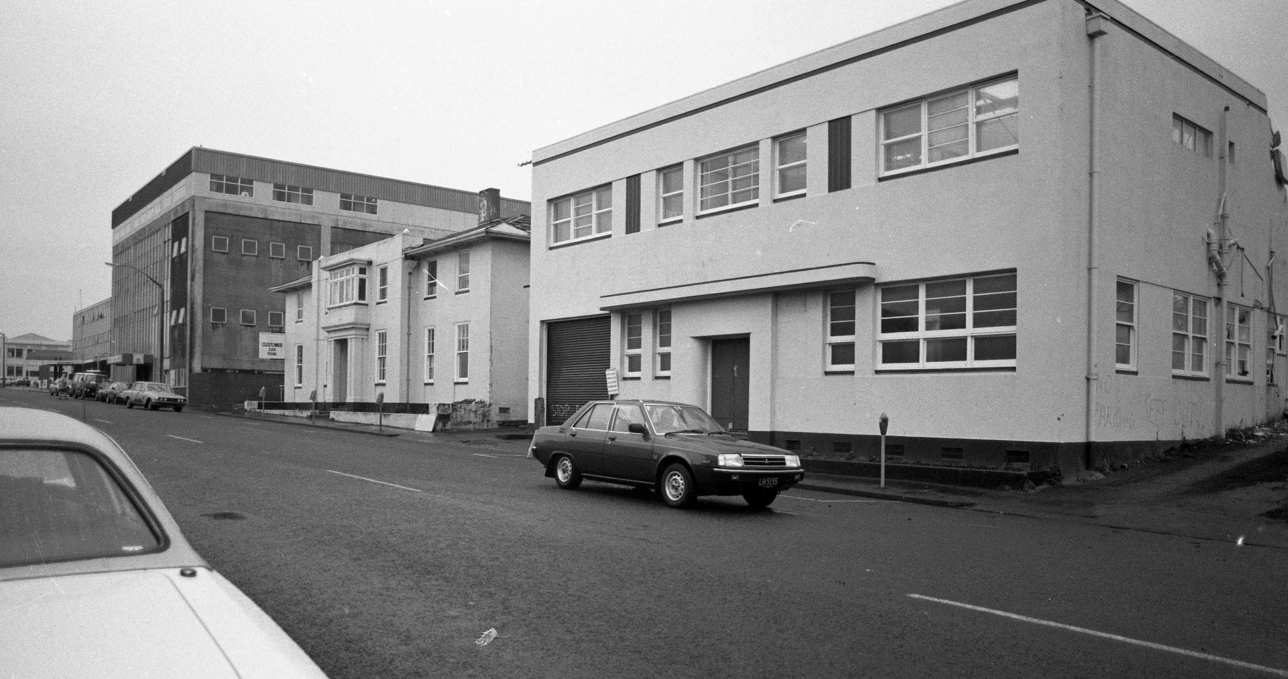
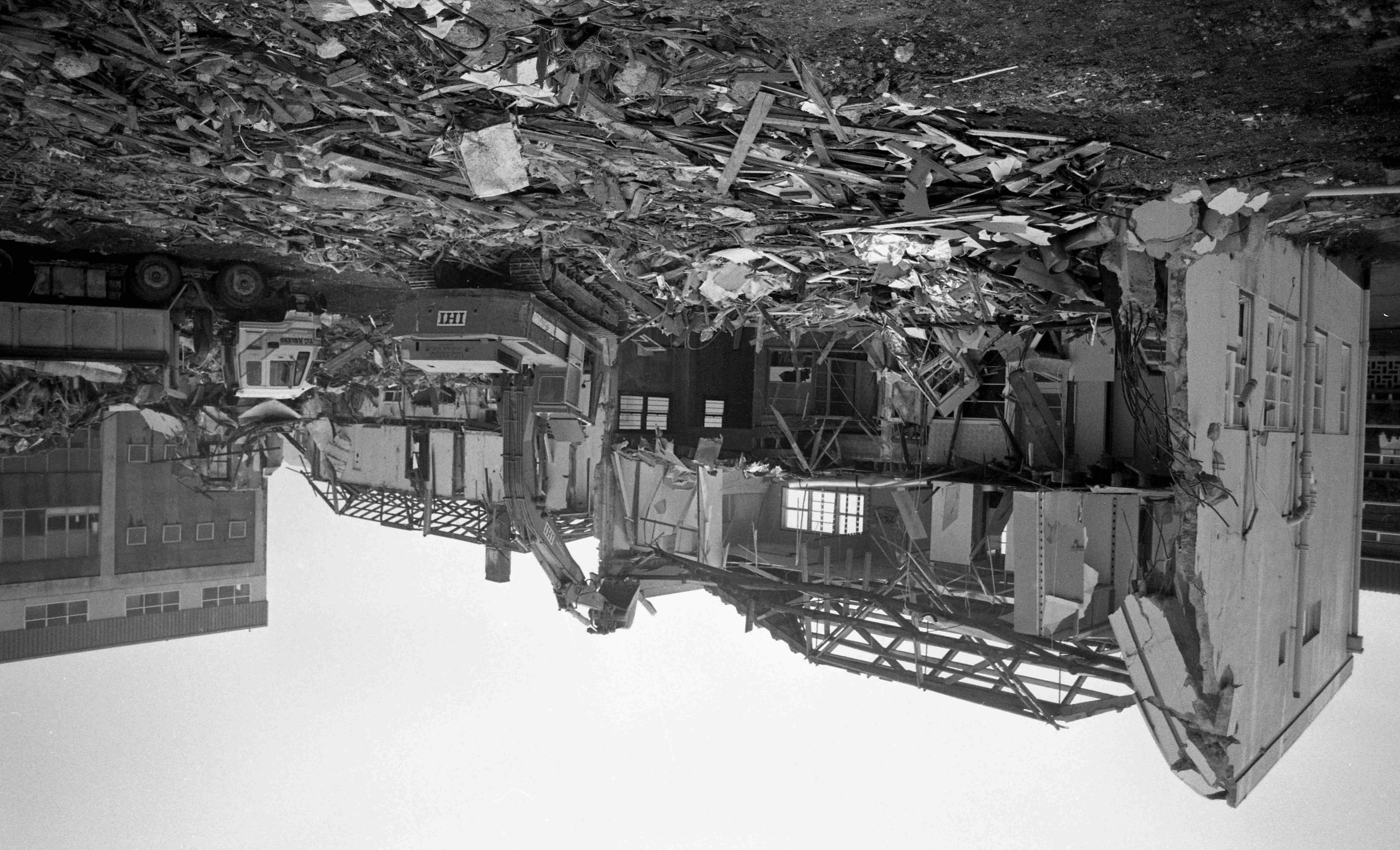
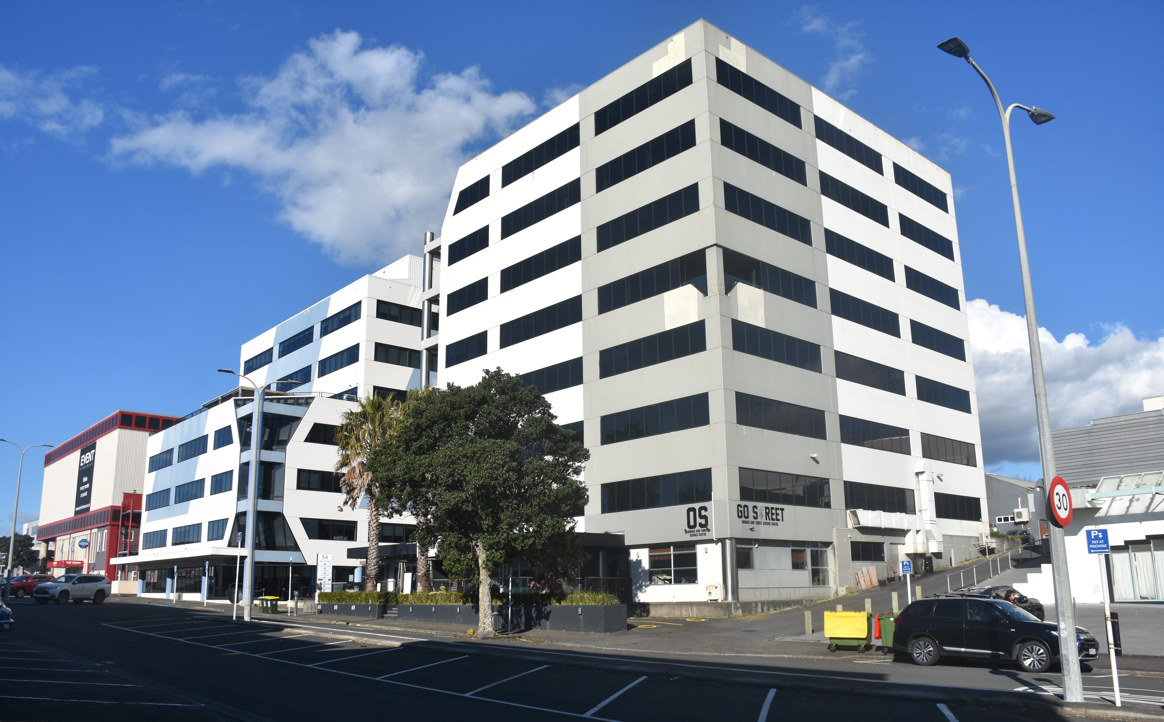
This two-storey warehouse was built in 1939 for the general merchants, Burch & Co. (N.P.) Ltd. A building permit was issued to the company on 11 January 1939 for business premises on Lot 2 DP4528 and Lot 2 DP4978.
The contractors were Boon Bros Ltd., and the estimated cost was £6,500. The architects were the firm Griffiths & Stephenson and Puke Ariki holds copies of the plans. (ARC2013-048)
An article in a supplement to the Taranaki Daily News on 29 March 1940 described the building as a "fine looking warehouse...planned and equipped on the most ultra-modern lines". The firm had customers all over Taranaki, supplying them with goods as varied as: butter, chocolates, breakfast goods, axe handles, pig meal, electric fences and drench.
In September 1988 the warehouse and the neighbouring building were demolished to make way for $20m twin-tower blocks to house the Inland Revenue and Social Welfare departments.
Related items:
Town Section 882, Taranaki Land Deed Index I1 page 131. (Archives New Zealand)
Town Section 883, Taranaki Land Deed Index I3 page 145. (Archives New Zealand)
Taranaki DP4528 Sheet 1 (1924), ICS Pre 300,000 Cadastral Plan Index (Imaged by LINZ)
Taranaki DP4978 Sheet 1 (1928), ICS Pre 300,000 Cadastral Plan Index (Imaged by LINZ)
$20M High Rise Development (Taranaki Herald 17 June 1988)
$20M Project Has Work Spin Off (Taranaki Herald 8 September 1988)
Shell be right... (Daily News 14 September 1988)
Hotel To High Rise (Taranaki Daily News 5 May 2012)
Please do not reproduce these images without permission from Puke Ariki.
Contact us for more information or you can order images online here.